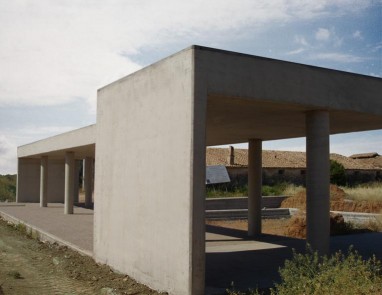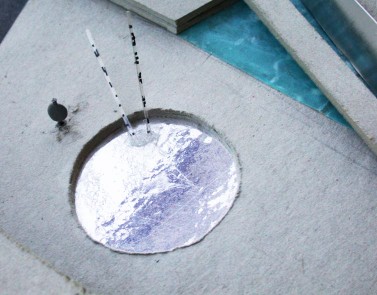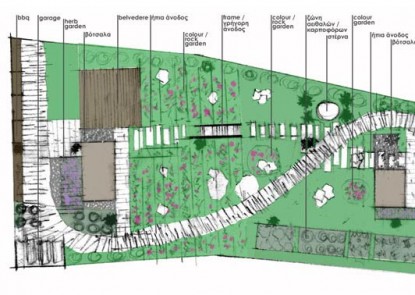CSS to make project menu bold
Contact Menu
Search Menu
Credit
site by terrainnova.gr | sitemap
Admin Menu
Concept, Design, Construction and Budget Issues
The public square was constructed in an area of Meli, in the small town of Megara, on the outskirts of Athens. Its inhabitants derive from Minor Asia refugee families, who came to Greece in 1922 following a violent exile. The goal was to design a low budget-low maintenance Public Square in an L-shaped block of around 1.000 sq.m. The main idea is a singular concrete ribbon which runs up and down the site, submerging into a small football square. The football area is submerged from the surrounding streets and is surrounded by a concrete bench. On its edge runs a poem engraving about the lost homelands of the past. It is an extract from the poem “Mithistorima” by the Nobel Prize winner Greek poet G. Seferis who was also of Minor Asian origin and had come to Greece as a refugee. Construction started in 2004 and finished after a long stop in 2009.
In collaboration with Y.Orfanos and V.Tzioga - blueprints and built pics from personal archive
_
Concept
Landscaping Proposal for Ilissos Riverbed in the non-covered part of the river just before it reaches the sea, between Tavros and Kallithea area in Athens. The proposal consists mainly of a new section of the riverbed. In that way, according to how much water there is, different parts of the riverbed fill in with it. Under this scope, the dry areas can be used for different things around the year: open-air cinema, flea market area and park. But the river isn’t the only thing that flows in the riverbed: in parallel to the water runs a “river of words”. The “River of words” is an interactive installation which consists of long LED displays upon which run text messages. The messages are being sent by the passers by or the neighbors via sms or email thus creating an interactive augmented environment.
Project for Metsovion Polytechnion of Athens - Tutor: A.Rokas, D.Filippides - In collaboration with: M.Androulaki, K.Mitsoni, V. Mountzouri - blueprints and pics from personal archive
Concept
This landscape proposal was a commission for a 9 acre plot with two wooden houses, on a west facing slope. The goal was to come up with a simple yet interesting design. The idea aimed in creating a series of organized microcosms, developing around two routes: a serpentine one for the vehicles and a straight one for the people. Beside each house is created a shelter. A series of follies and various genres "events" are spread around the plot: short thick green (a vegetable garden), medium height fruit bearing trees ( a geometrical citrus garden), a water element ( well with sitting area), a lounge area (a tailor-made corner to read for the history-lover owner), a storage shack (garden storage), tall green trees in different densities (area with tall tree) etc. Special care was taken to chose species from the local flora, as well as to create a garden which varies according to the season, by choosing deciduous and evergreen trees, with many different colors and fruiting times.
Private Client - Pics from personal archive



































