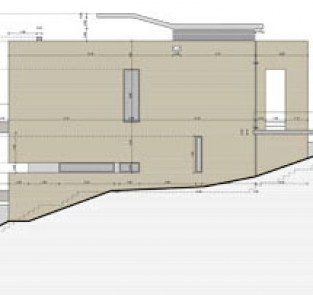Concept, Design, Building Permit, Detail Design
Full Architectural Design for a single family house on a steep hill in Ntrafi, on the outskirts of Athens, as a collaborator of Sotiris Tsergas architectural firm. The core of the synthesis were 1. the placement of the building vertical on the hill’s steep slope so that the vast view opens before it and 2. the construction of a strong northern wall. The idea survived from scratch through to the final construction details of the lightening, master bedroom and kitchen design. Architectural design is in unison with energy design, as the house has wide openings facing south which help it keep warm during the winter, while the long balconies and canopies prevent overheating during the summertime (when the sun's orbit runs higher than in the winter). The robust wall towards the north prevents the house from omitting useful heat when it’s cold outside, while helps it cool down via the scattered small openings during the hot Greek summer. Special care was taken to design a united indoors and outdoors sitting area: the floor continues from inside to the outside while the long glass façade slides away to bring together the two. On the first floor, the master bedroom opens up to the view ahead along with the open bathroom next to it with the dominant (sunken in the slab) bathtub.
Client: S.Tsergas (currently block722) – blueprints from personal archive






