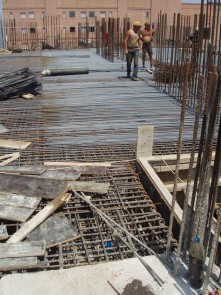Construction Design based upon the Design by Arata Isozaki & Associates
The Construction Design (participation as collaborator of Ergon Meletitiki) took place aiming not only to design the details of the building itself but to adapt the Japanese architectural firm’s design in the Greek construction habits as well. As is common, the architects coordinated all the designs of the various engineers’ disciplines (in detail at the bottom of this page: Building Μ2, unfortunately available only in Greek). The construction of the concrete frame of the building and the Construction Design evolved in parallel. As a result, the construction designs changed according to factors emerging from the construction of the building, the needs of special design teams (stage design or acoustics). The result was a series of Architectural Detail Designs of various scales: floors, suspended ceilings, walls, lightening, insulation, circulation, food and garbage routes, windows, doors, glazing, rain water slopes, equipment, main hall, bathrooms, kitchen, translator’s cubicles, railings etc.
Client: Ergon Meletitiki – Built pics after construction from tch.gr and schema4.gr who worked on the Design and the building permit paperwork along with the office of Arata Isozaki, blueprints and construction site pics from personal archive




















